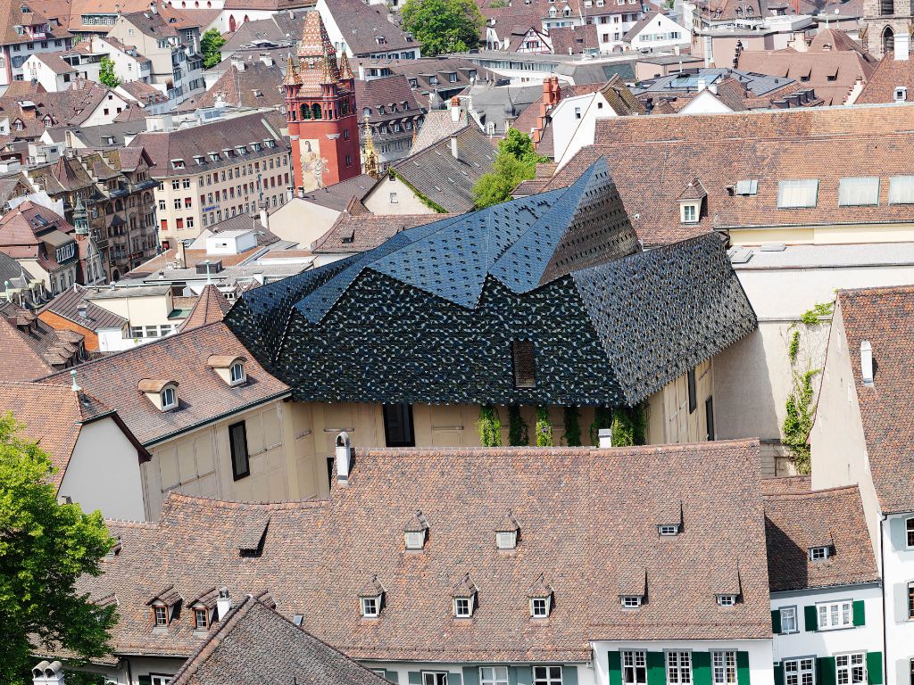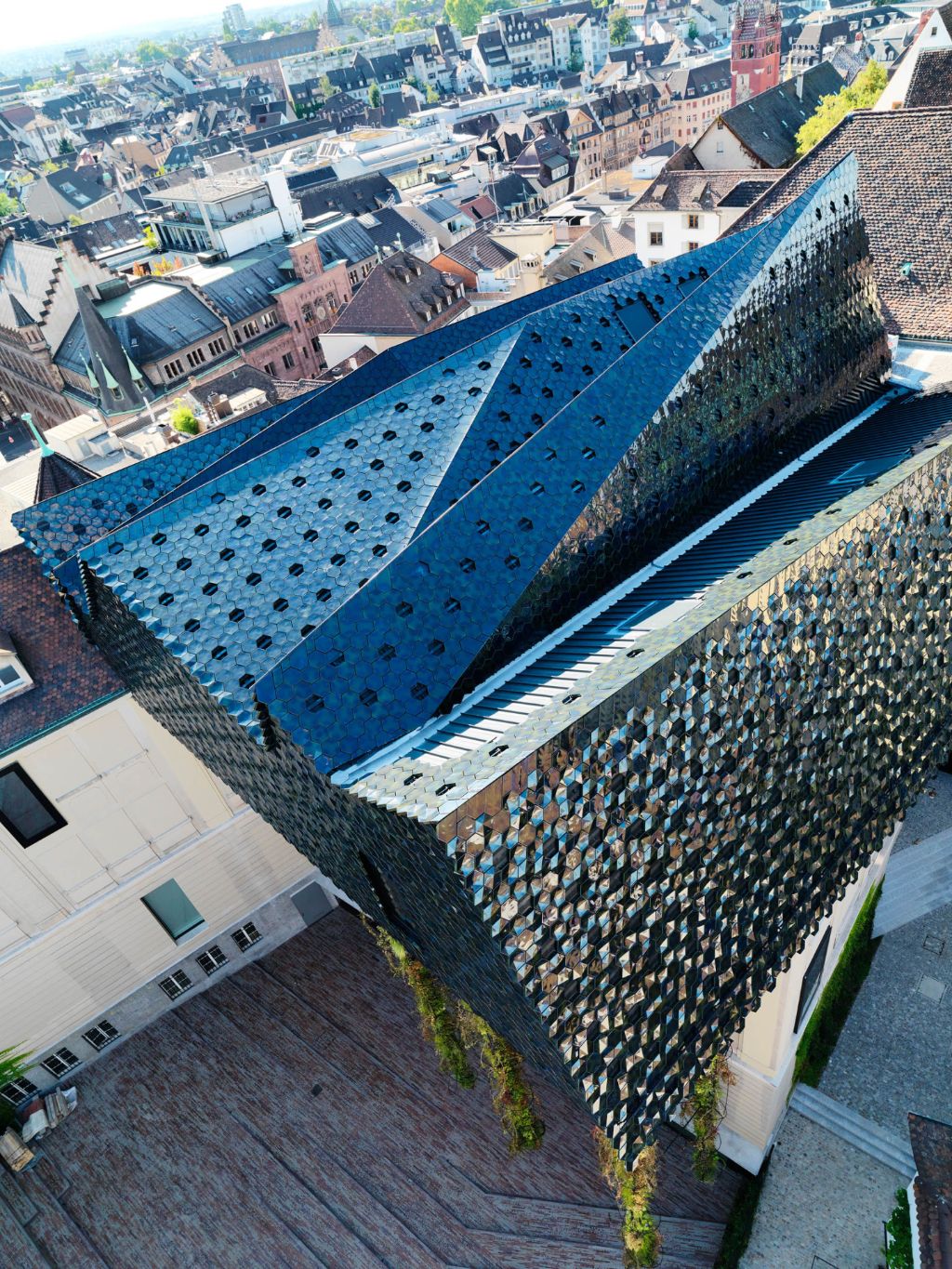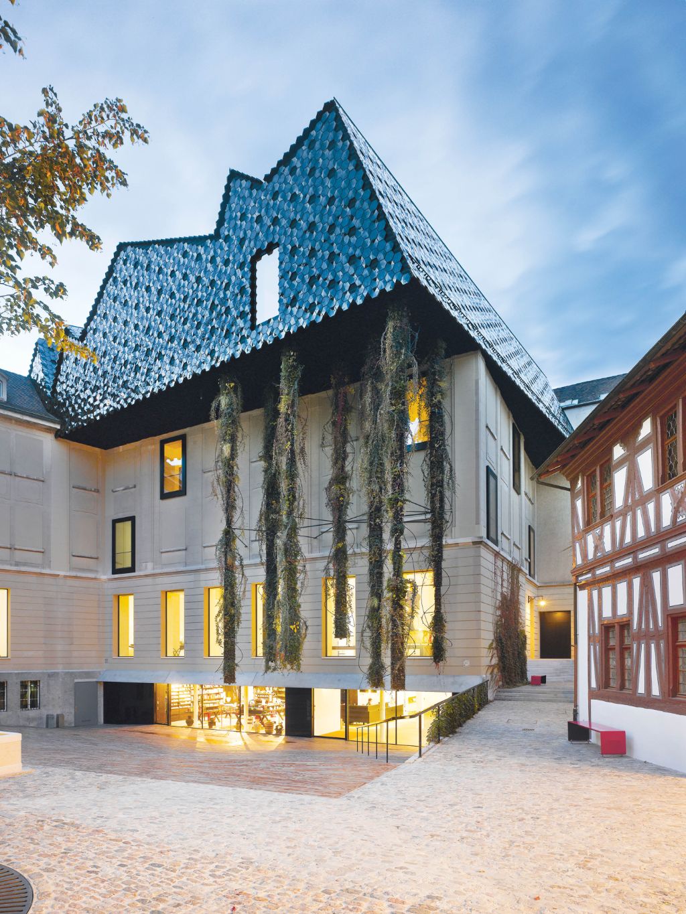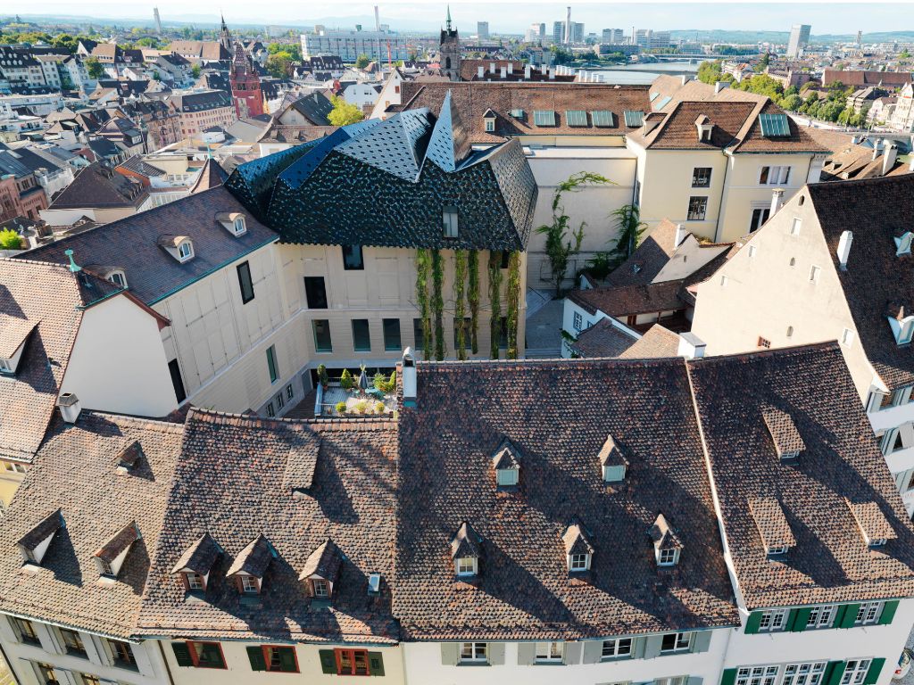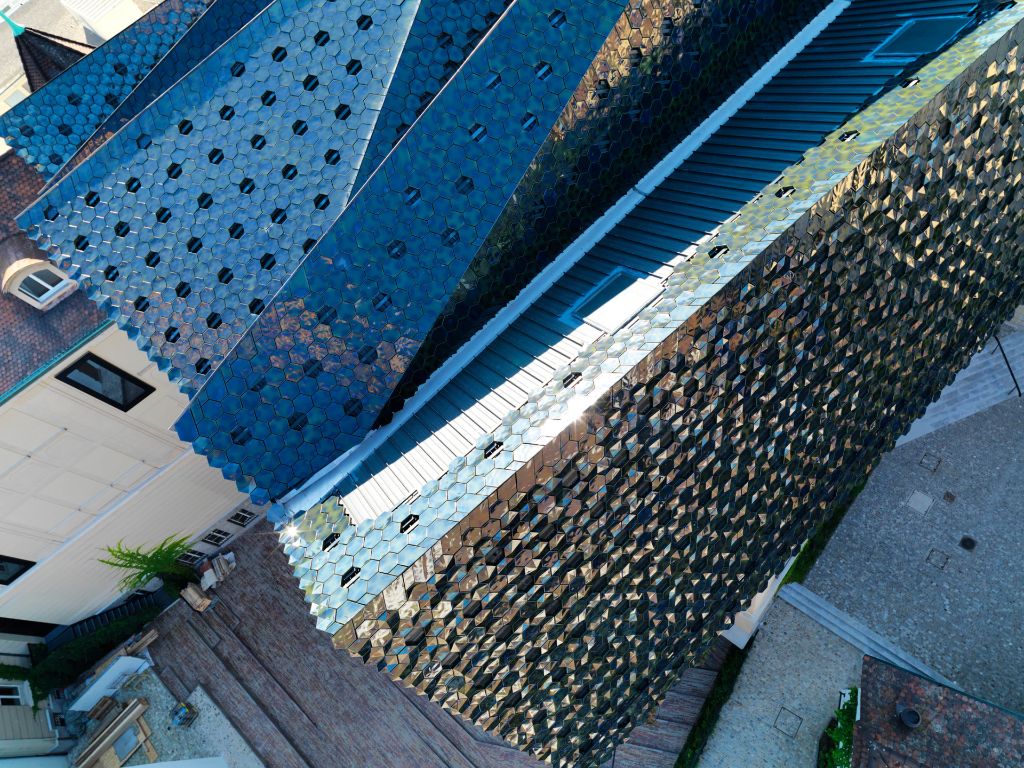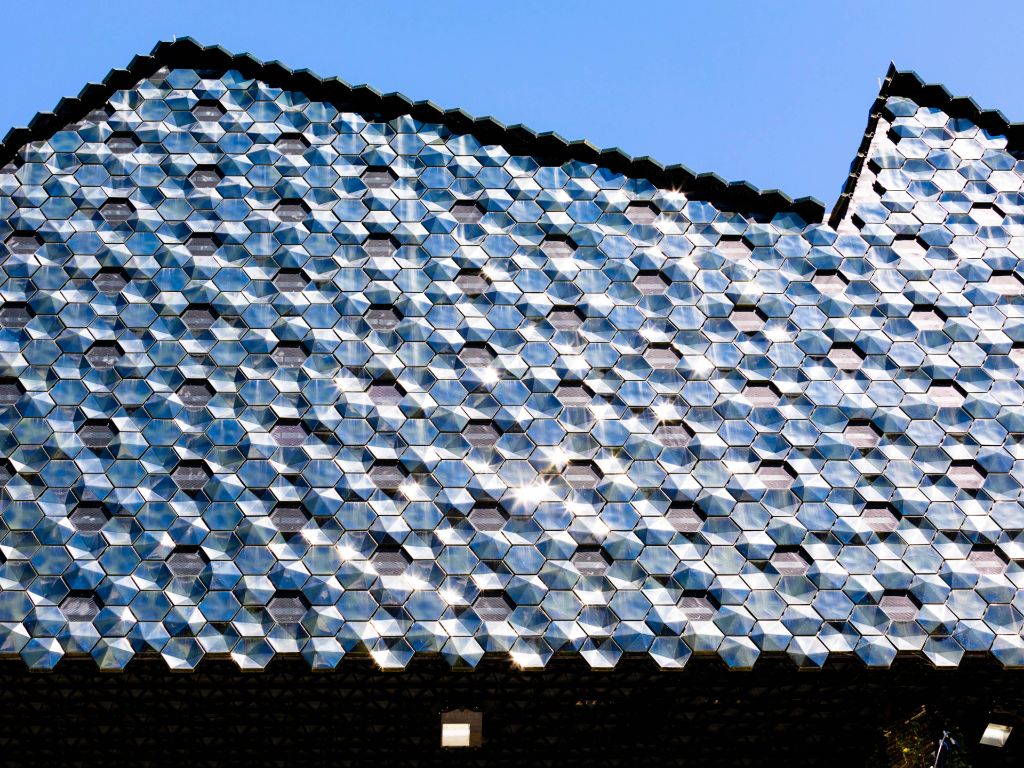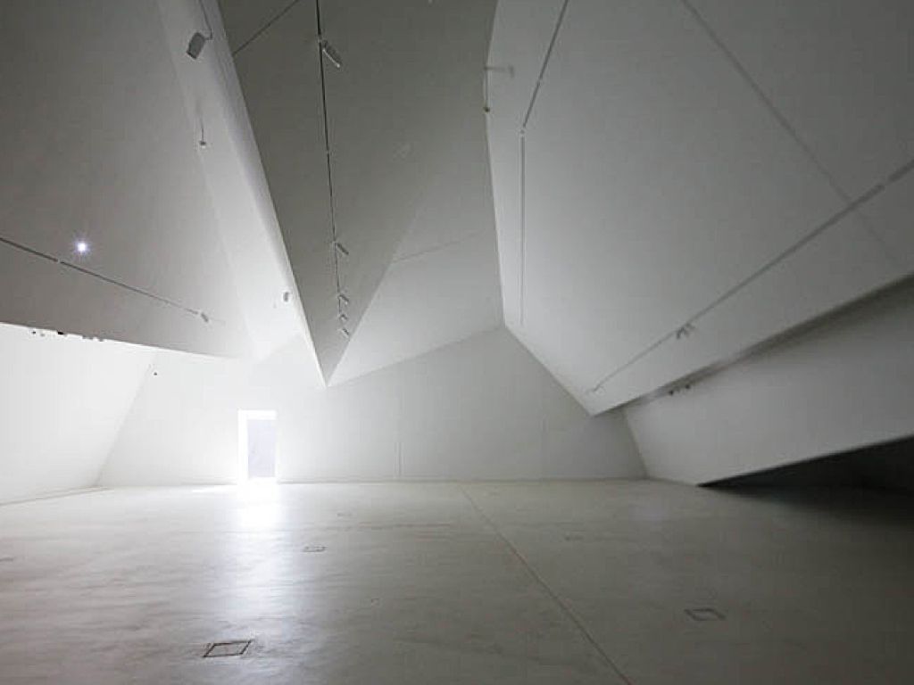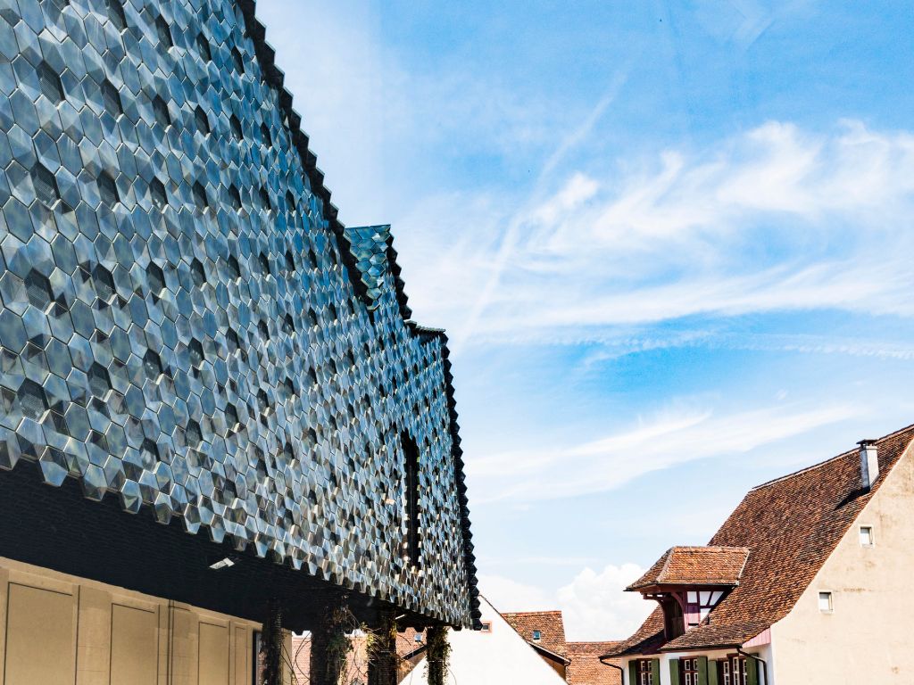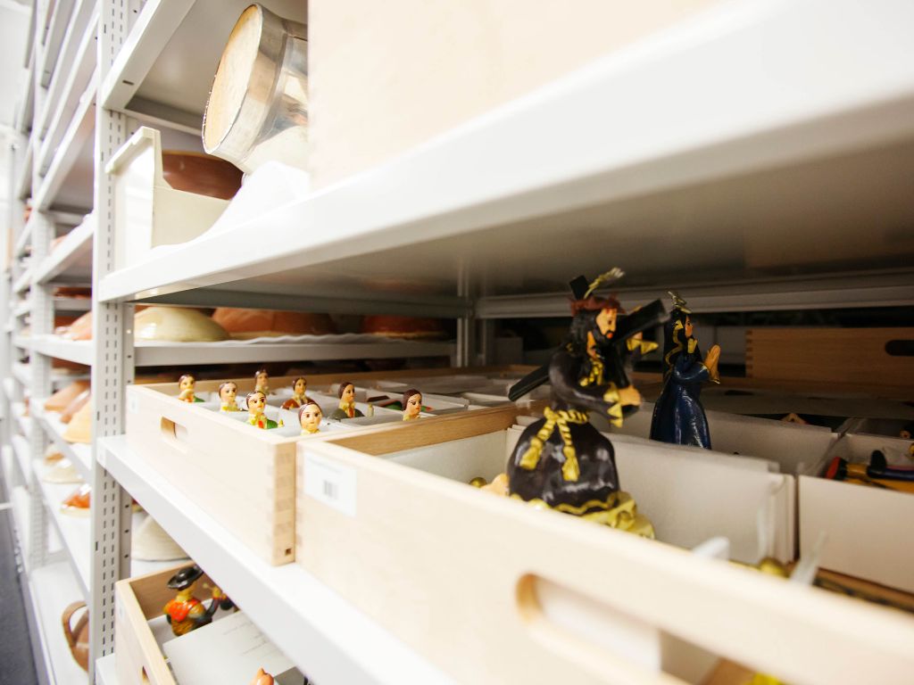Architecture
The extravagant roof of the Museum der Kulturen Basel (MKB) is not only an eye-catcher in itself, it also attracts visitors from all corners of the world. A further hallmark of MBK is the picturesque courtyard with its gently descending, broad stairway. What makes the whole complex so unique is the blend of medieval and modern architecture.
Since 2011, the striking roof of the Museum der Kulturen Basel (MKB) adds a special touch to the town’s historical cityscape with its narrow alleys and angled rooftops. The mountain-range-like folded roof consisting of green ceramic tiles alters its hue according to light and viewpoint, with changing shimmering effects.
The roof was designed by the renowned architectural practice Herzog & de Meuron who drew inspiration from the roof of the nearby Basel Minster. Both buildings rank as beacons in Basel’s architectural landscape, attracting the attention of experts and aficionados from around the globe.
Access and perspectives
The Museum der Kulturen Basel is made up of different buildings grouped around an idyllic courtyard. What makes the complex so unique is the blend of different architectural styles and eras: to the left and right, we have structures that stem from the medieval age and now hold offices and a restaurant, with Melchior Berri’s classicist building in the background which originally housed the museum.
Due to the growth of the collections, a new wing was added to the original building on the Schürhof side in 1917. It was designed by the architects Vischer and Sons. Towards the end of the last century, it became evident that the museum needed a further extension.
The task went to the architectural practice Herzog & de Meuron, which not only created a new, specially designed exhibition hall on the top floor but also redesigned the entrance area and the layout within the museum.
Particularly impressive features include the so-called Anchor Room which stretches across two floors, and the space extending over all floors which houses the 16-metre-high Abelam ceremonial house. Undoubtedly, they create new, eye-catching perspectives.
The new floor-to-ceiling windows flood the exhibition halls with daylight, thus conveying a pleasant sense of space and creating a link to the outside area, the courtyard, and the city beyond.
Three-dimensional tiles
Since the major refurbishment, the main entrance to the museum is on Münsterplatz. Once in the courtyard, visitors reach the entrance hall and museum shop in the basement via gently sloping stairs and ramps with a lively paving reflecting the topography of the inner courtyard, and under a curtain of hanging plants that covers the façade.
What is unusual are the materials used for the roof construction and the respective colour scheme. The roof is covered with 10,000 three-dimensional, glazed ceramic tiles developed specially for this project. Owing to their unusual shape and depending on the incidence of light, time of day, and viewing angle, they create an ever-changing yet unmistakable visual appearance.
